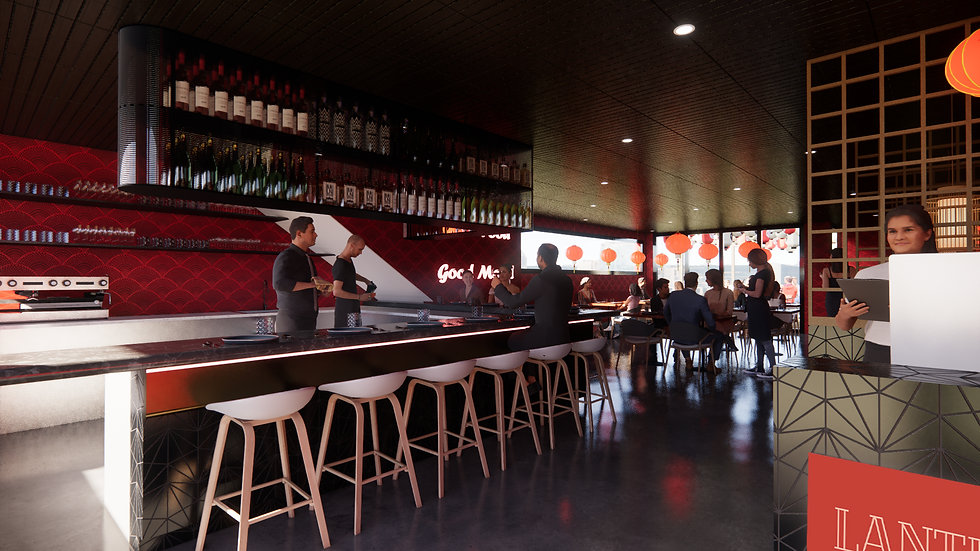
Lanterns Thai Restaurant
Client
The Darling Group
Project Type
University Project
Year
2023
Location
North Melbourne
Software Used
Revit
Enscape
Client Brief
Select a successful and renowned hospitality business to then develop a new hospitality venue for them to add to their chain of restaurants.
For this project, I was tasked with selecting a prominent hospitality business to develop a new venue for their chain of restaurants. I chose the Melbourne-based Darling Group, known for its acclaimed hospitality venues and commitment to service, design, innovation, and experience. These key components guided my design approach.
To gain insight into the Darling Group's brand, I conducted research on their existing fundamentals and food philosophies. I discovered their diverse portfolio, which includes café style venues, an Asian cuisine restaurant, and both local produce and Italian-inspired dining options. This exploration inspired me to propose a Thai restaurant, broadening their market reach and furthering the company's expansion.
My design process began with the creation of a concept storyboard that articulated the intended representation and user experience of the space. My vision was to bring the essence of Thai street food to Melbourne, evoking the vibrant atmosphere of a street food market. The storyboard emphasised vibrant colours and natural materials as key design features. I also incorporated elements like multi-menu options to accommodate guests with food allergies, ensuring an inclusive dining experience.
I selected a site in North Melbourne for the restaurant, named “Lanterns,” which offered significant potential for creating an immersive dining experience. A mood board was developed to capture the desired atmosphere, showcasing textures and colours through images of expressive cocktails, communal tables, neon lights, and bright lanterns.
In the planning phase, I utilised bubble diagrams to inform the layout, leading to hand-drawn proposed plans. This design development included the addition of a second story, enhancing the venue's capacity. Key touchpoints were established across both levels: the ground floor featured open bar seating, a Thai backdrop photo wall, outdoor patio shared seating, and multiple seating options, while the first floor included an open kitchen, kitchen bar seating, window curtain walls, and various seating arrangements.
With the key features in place, I curated a materials board highlighting natural elements such as rattan, dark grain timbers, red cotton fabric, neon lights, and black recycled timber. To elevate the design, I selected brass/gold accents and textured wallpaper to enhance the space's overall aesthetic. These materials were incorporated into a detailed floor plan, resulting in rendered perspectives for each level. This culminated in visual renders that effectively showcased the potential of introducing a Thai street food restaurant to the Darling Group's already successful hospitality chain.
Concept Development




Visualisation - Renders




